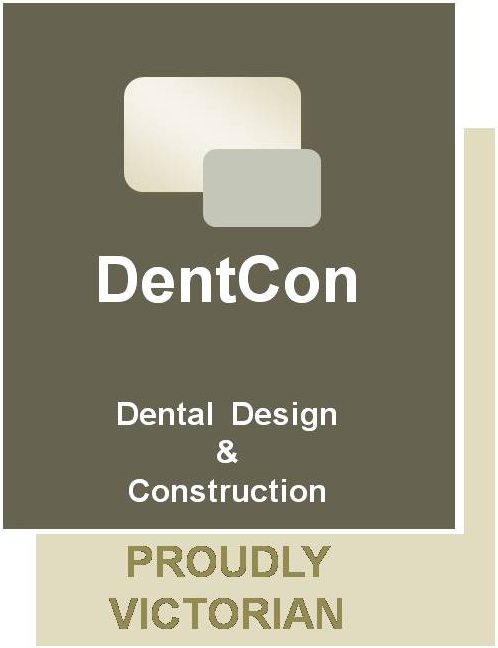Welcome to DentCon - Dental Design & Construction
Who We Are
We are the oldest registered commercial builders who specialise solely in the design and construction of dental surgeries in Victoria. We are registered in this state, insured for $20 million in this state, have Work Cover in this state and are proudly Victorian!
We are qualified to design your practice, from fit-out of a shell to a complete building and we are able to use our drawings to obtain all the necessary permits required to get you into your practice.
Design is important, so important in fact that to design even a basic fit out you must be a registered commercial builder, a draftsman or an architect (these are legal requirements). As registered commercial builders, we can take it to the next level from design to construction seamlessly. Unlike a draftsman or an architect, we are the builders and do not have to sub-contract the work out to the lowest tenderer.
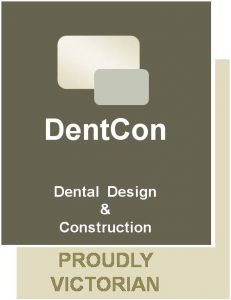
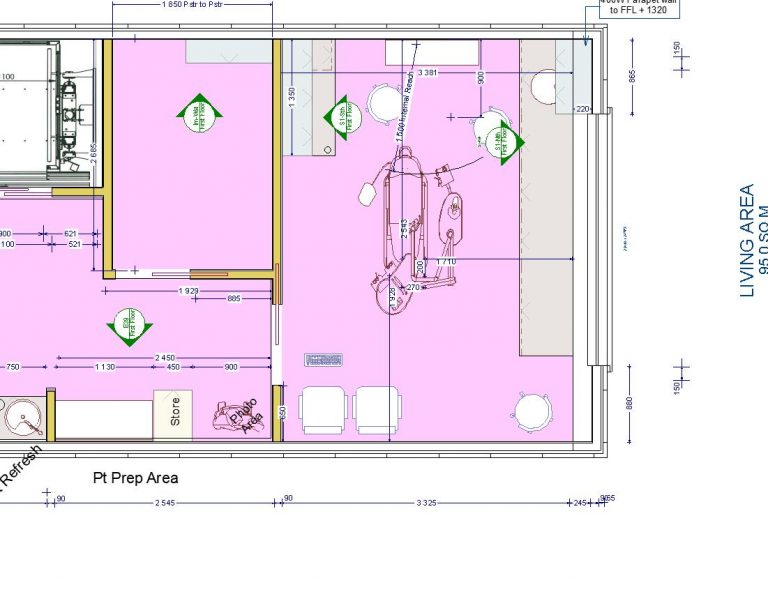
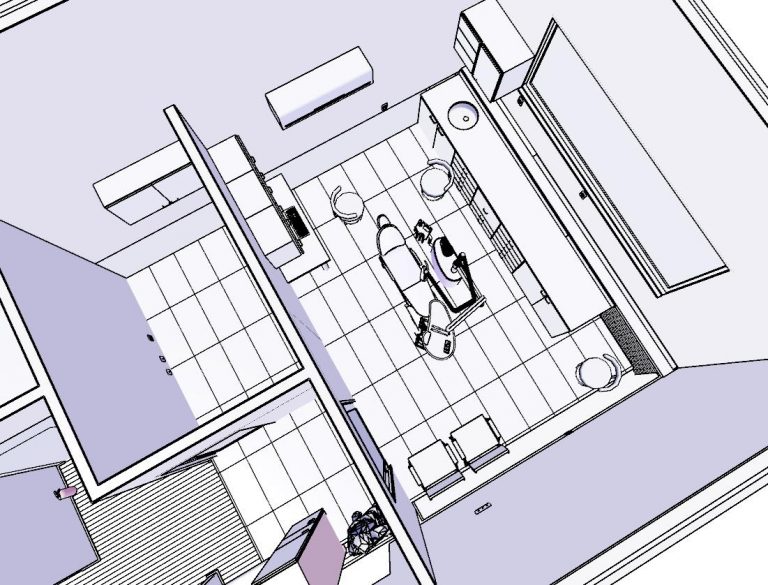
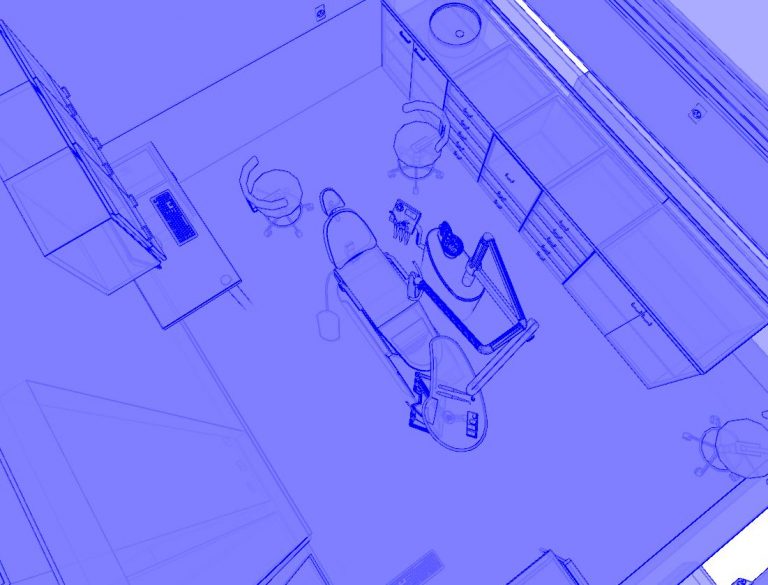
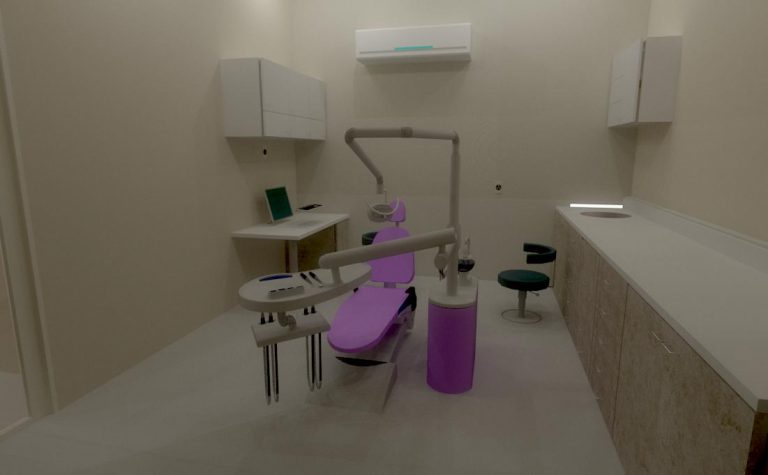
Custom Designed Dental Cabinetry
We are very proud to say that there are many businesses who have copied our designs – from our flooring concepts and electrical designs and especially our cabinetry designs!
A quick glance across the web and you will see so many of our custom designed and manufactured cabinets – many of which are unreferenced to us but never-the-less, has that distinctive DentCon style.
On your left, you’ll see the process we go through – from plan design, technical drawing design, glasshouse design and finally, the computer generated image so you can see your colours “live” before construction.
Builders & Designers
We are builders and designers – first and only. We do not sell you equipment. We are extremely happy to point you in the direction of equipment suppliers with whom we have built a fantastic working relationship with over the years.
We will design and build your new practice and we will ensure that all of your equipment infrastructure is in place ready for your equipment installation.
Dental equipment suppliers are specialists – just like a builder! We don’t supply dental equipment and they shouldn’t pretend to be builders!
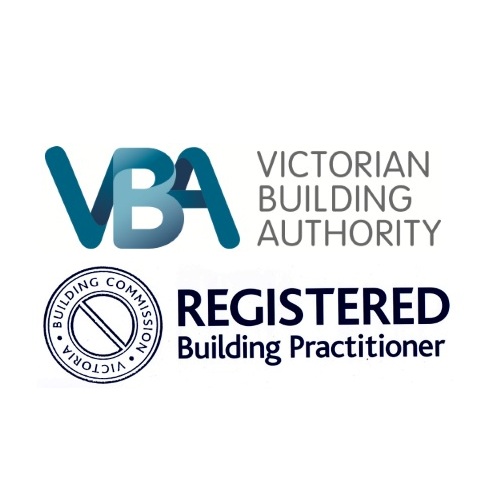
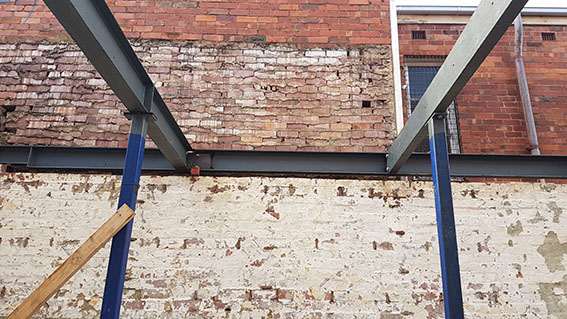
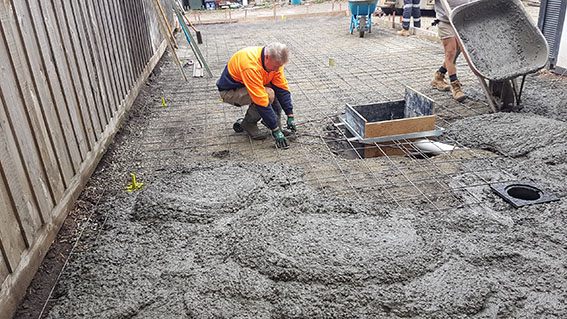
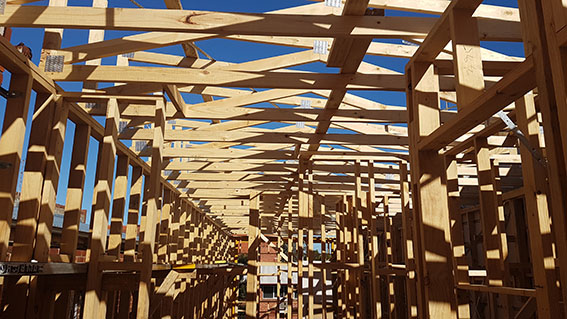
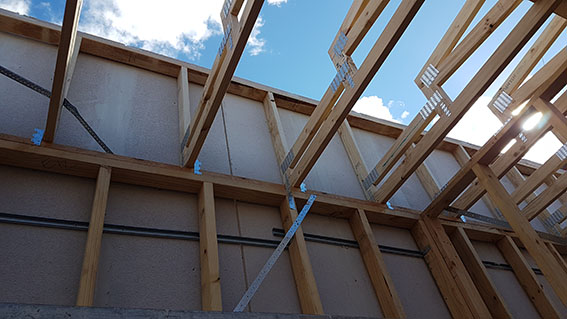

Fit Outs
Fit-outs start off with a shell of a building that we “fit out.”
Commonly, fit-out's are in shopping centres or single/double-fronted street front stores.
There are generally external walls, a floor and a ceiling and we add the rest. It's really a clear self-contained box that we start with.

Renovations
This is where we do work on an existing building. It may be a house, a dental practice or any other type of occupancy.
This can be anything from re-modelling a single room, changes to the general layout of the building through to extensions and car parks.

New Builds
This is starting from scratch! Demolish what is there (if not a vacant block), design and build including earthworks, concreting, framing, brickwork, application of external building fabric, internal electrical and plumbing and of course the actual dental fit out.

Reception Desks
Your reception and waiting area are the main focus for your patients - it's the only time they sit and actually look around. It is this impression that lasts.
Does your reception and waiting area reflect the demographic of your patients? Does it portray who you are?

Cabinetry
A dental practice contains cabinetry in just about every room. Careful design is required to ensure both maximum utility, maximum function and maximum design appeal.
Surgeries, sterilisation, laboratory, imaging, staff kitchen, plant, consult areas and reception....
