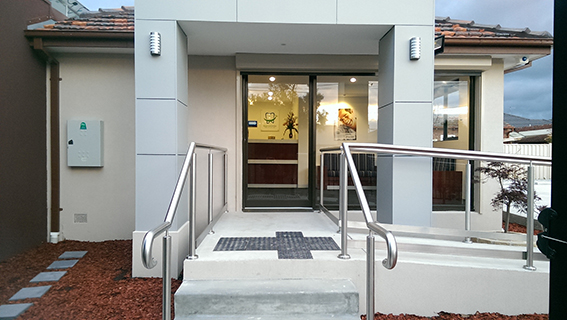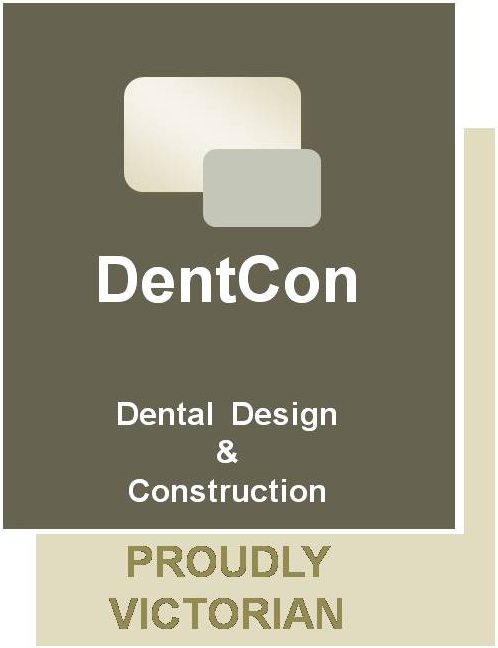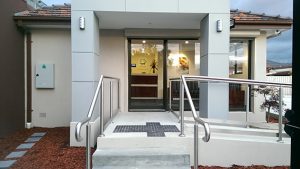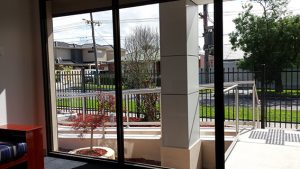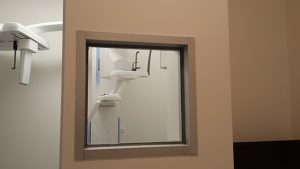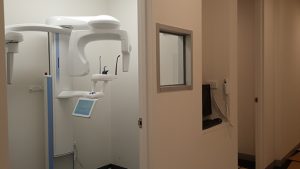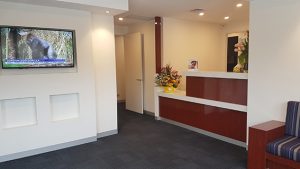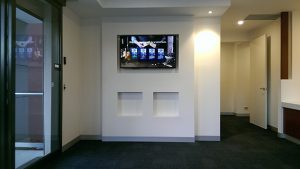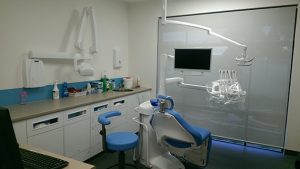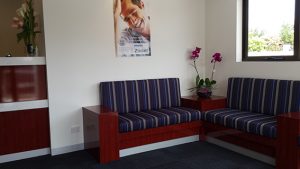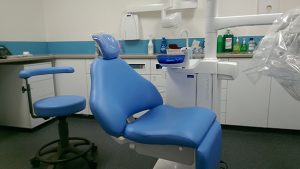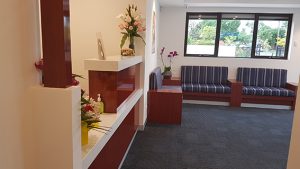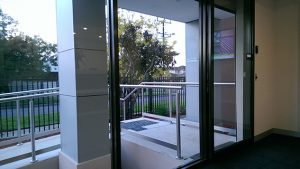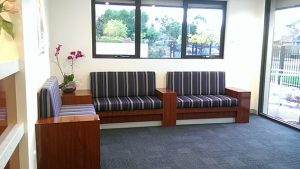This was a Renovation & Extension – the existing building was a home which required extensive demolition and re-modelling. The main hallway (which was a structural support for the roof needed to be widened to ensure it was accessible.
All doorways were widened to confirm with commercial standards and accessibility standards.
We extended the front (on Edwardes St) to accommodate an additional two surgeries and stripped out the gardens and vegetation off the side road to make way for a new car park.
Modern entrance, custom furniture and imaging room compliment the spacious design of this Reservoir practice.
